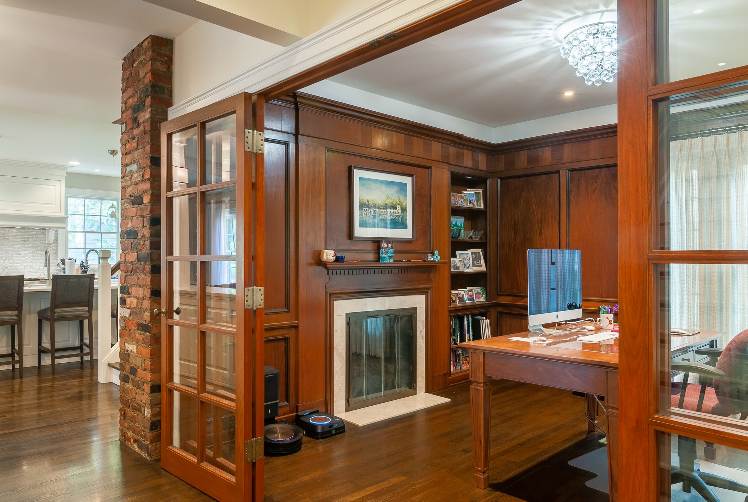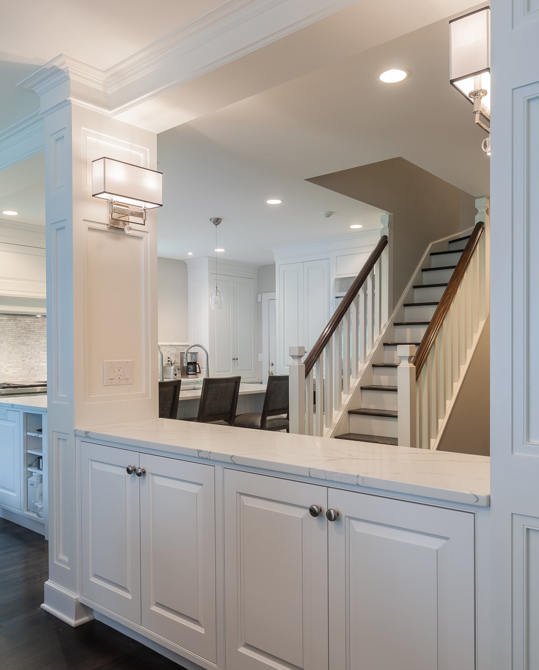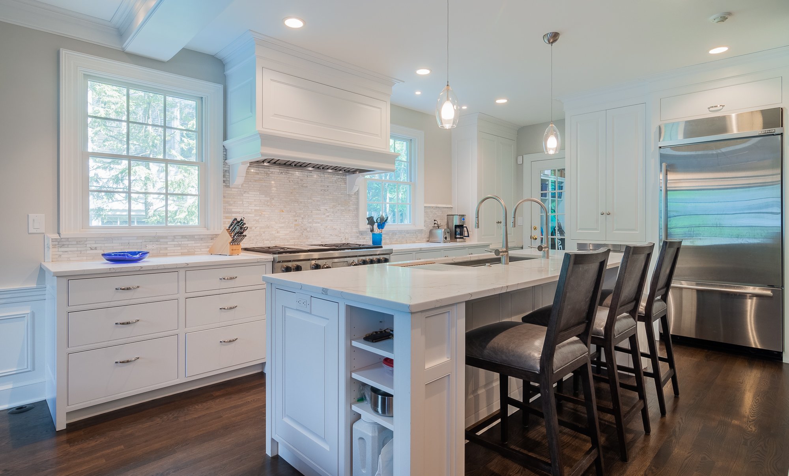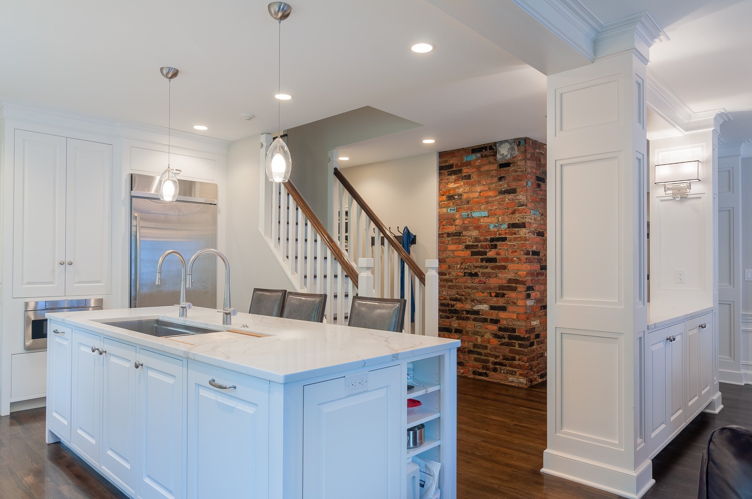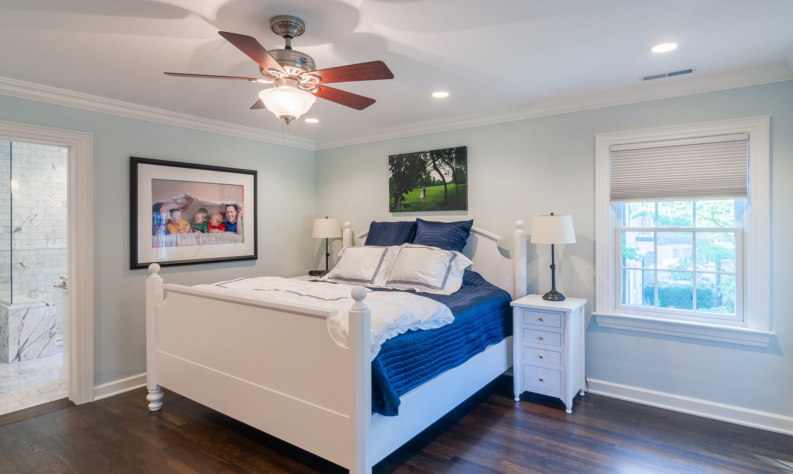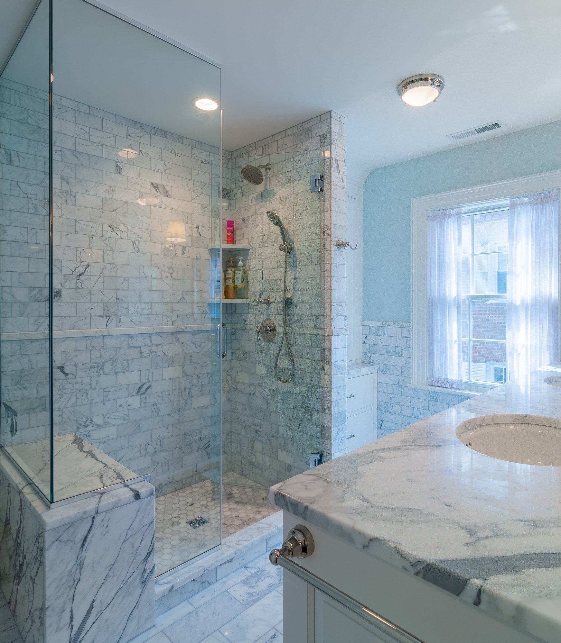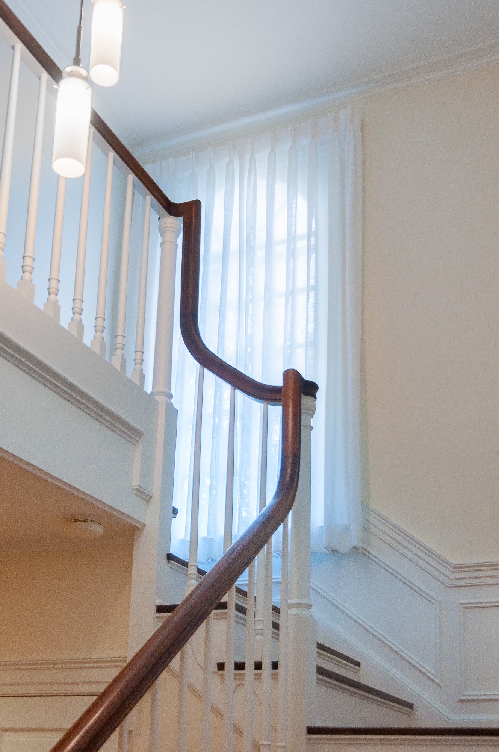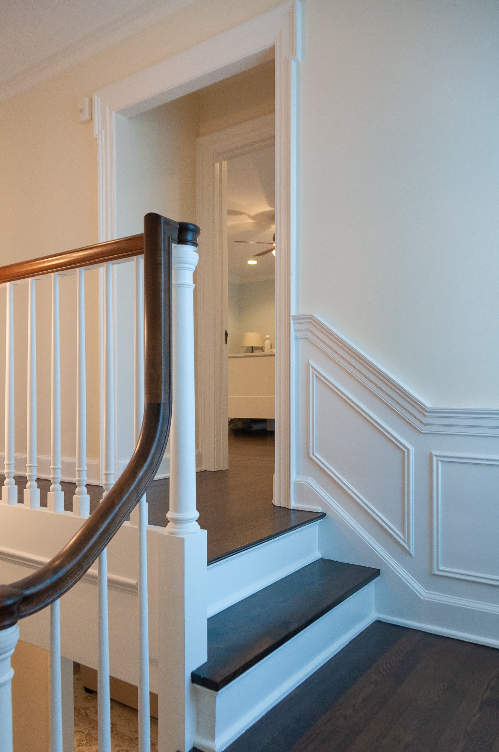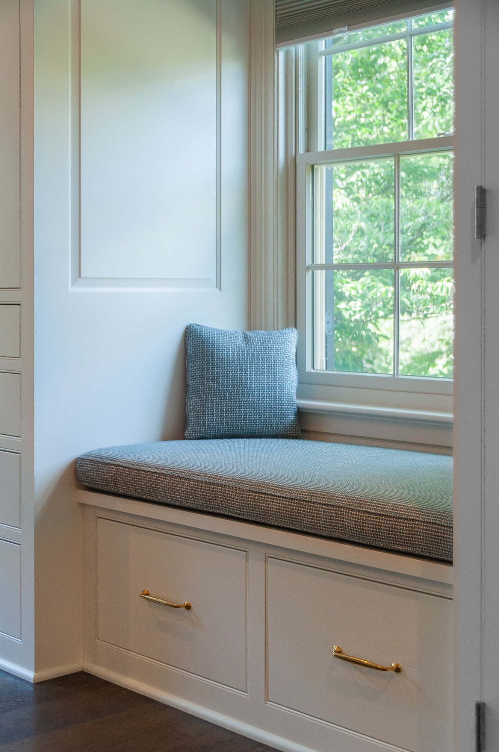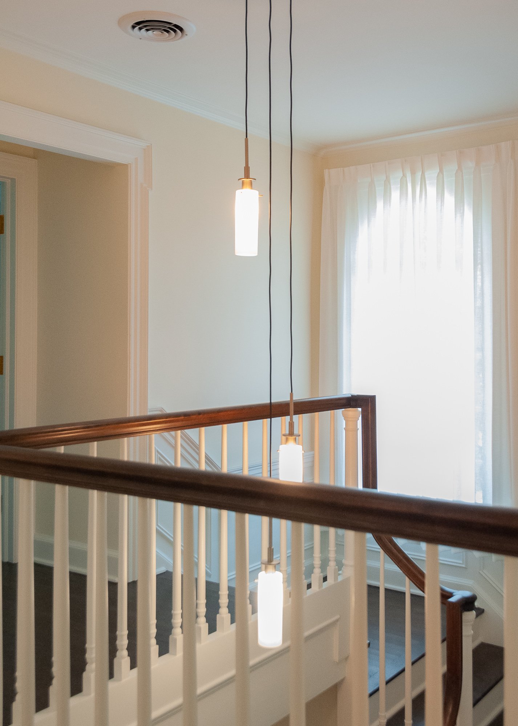
Griswold + Nachand Residence
This busy young family of five started with a kitchen renovation that quickly became a whole house renovation, including a basement great room with bar, exercise niche with full bath, four bedrooms, and four bathrooms (master and guest) on the second floor.
Kate and Doug’s offices and formal first floor living and dining rooms. The project required substantial structural revisions to open the kitchen and servant stair, entirely reworked HVAC systems (including radiant heated floors), and all interior fit and finish selections including custom cabinetry and furniture.
